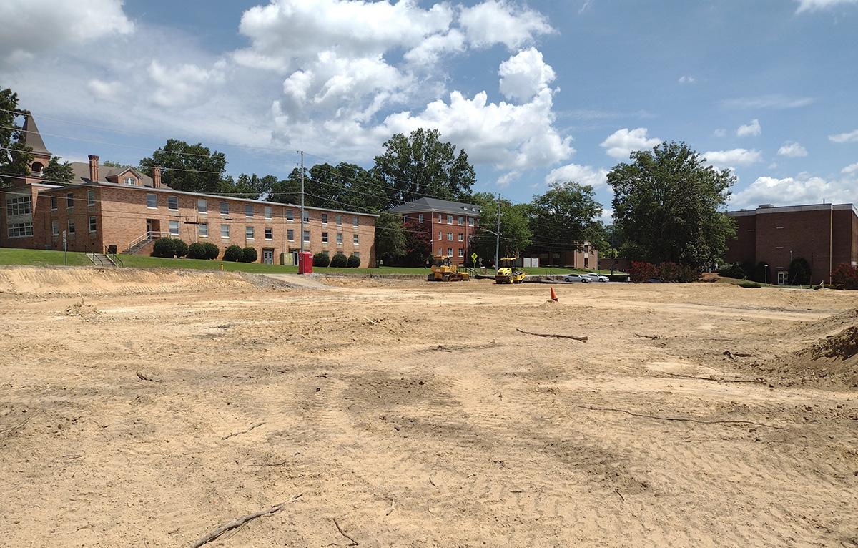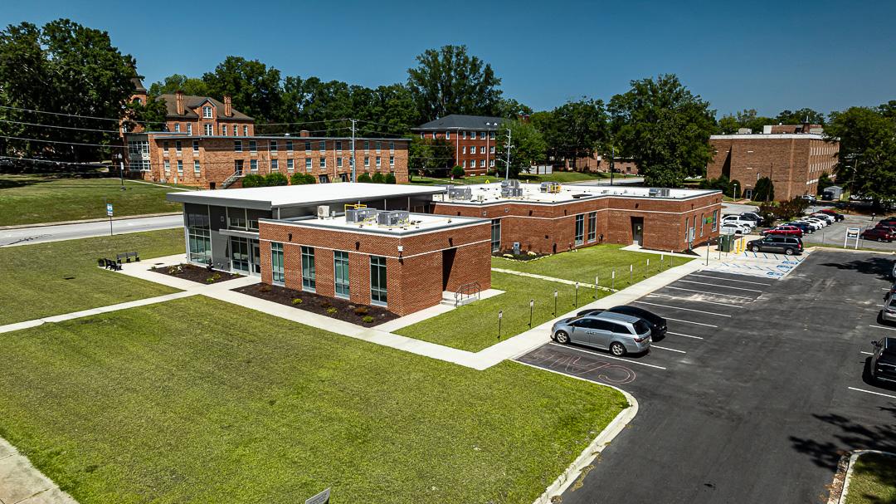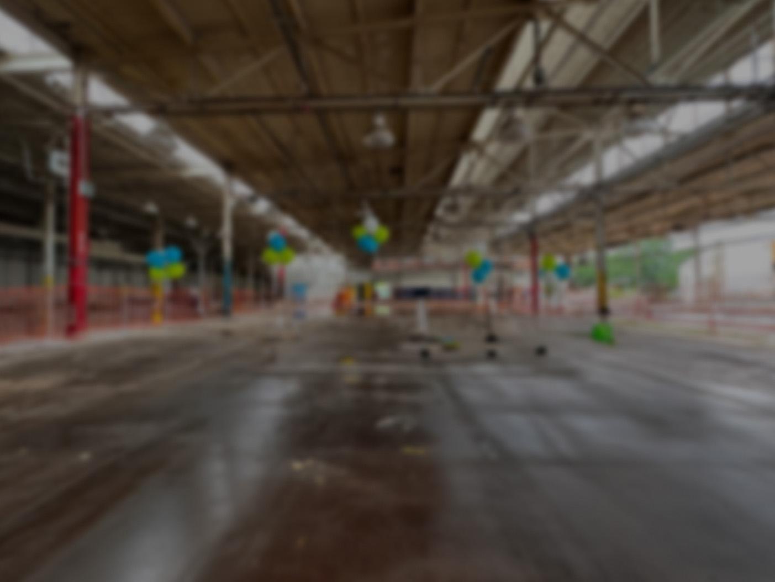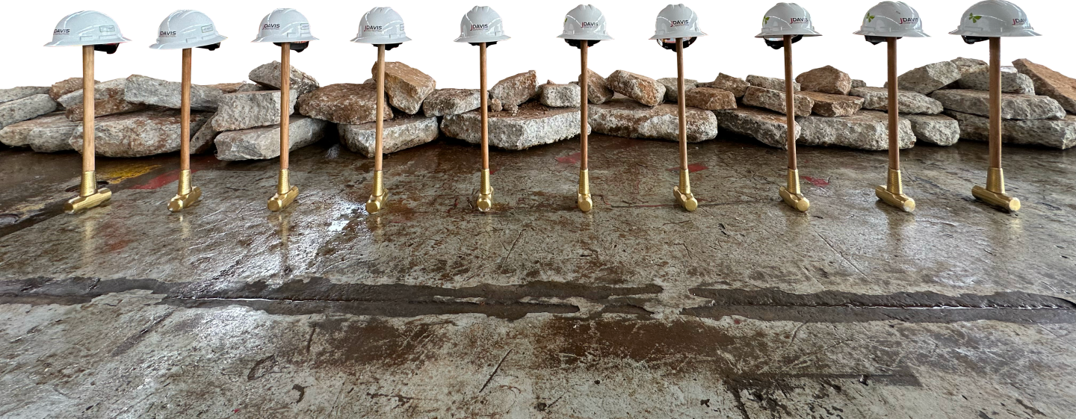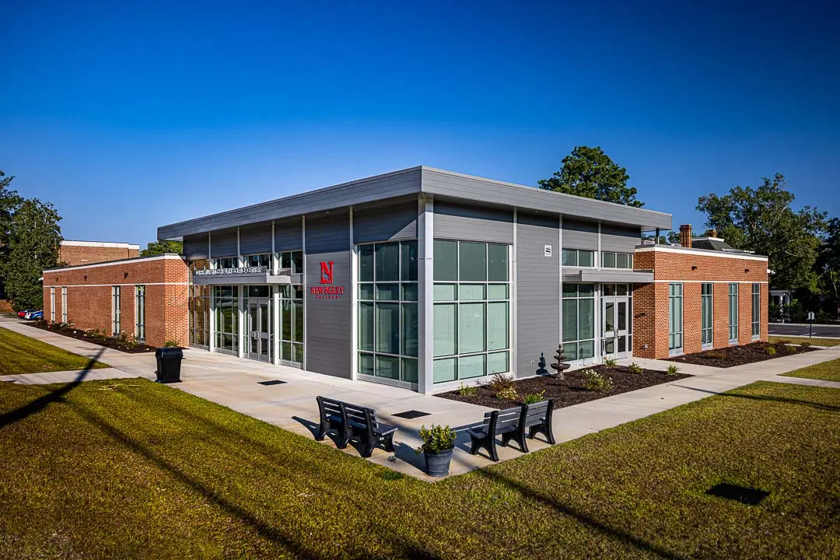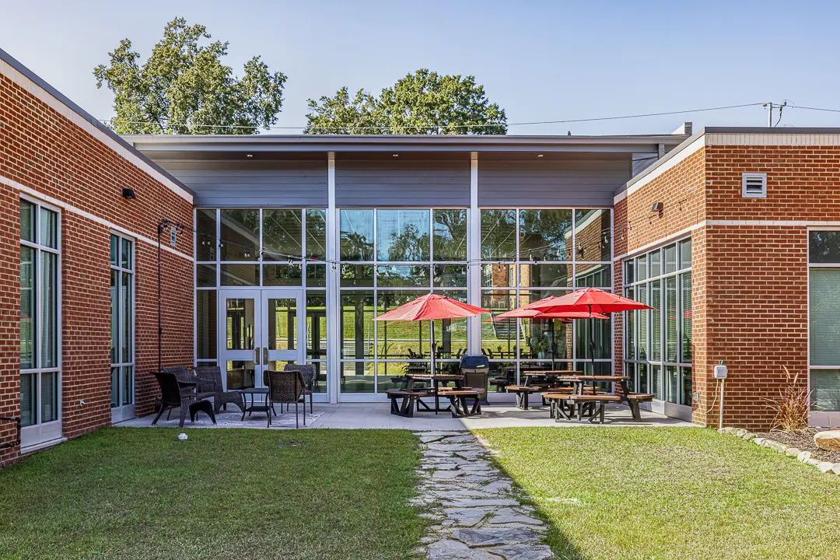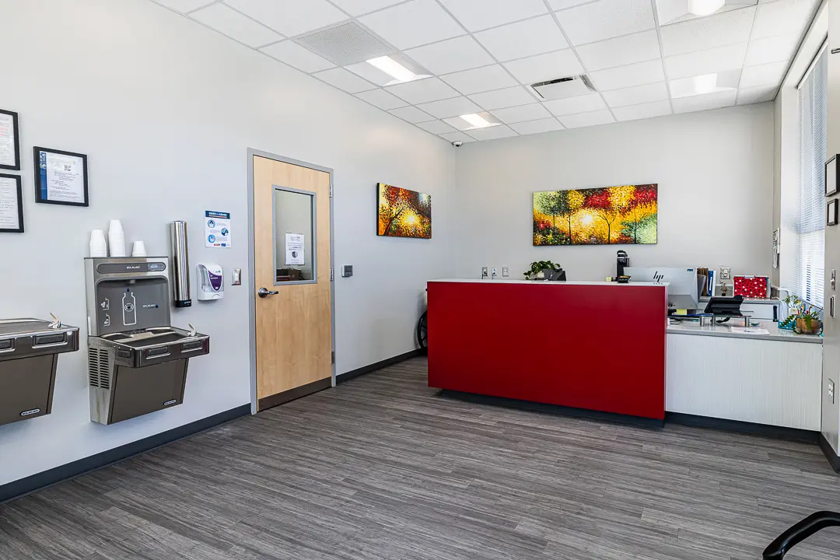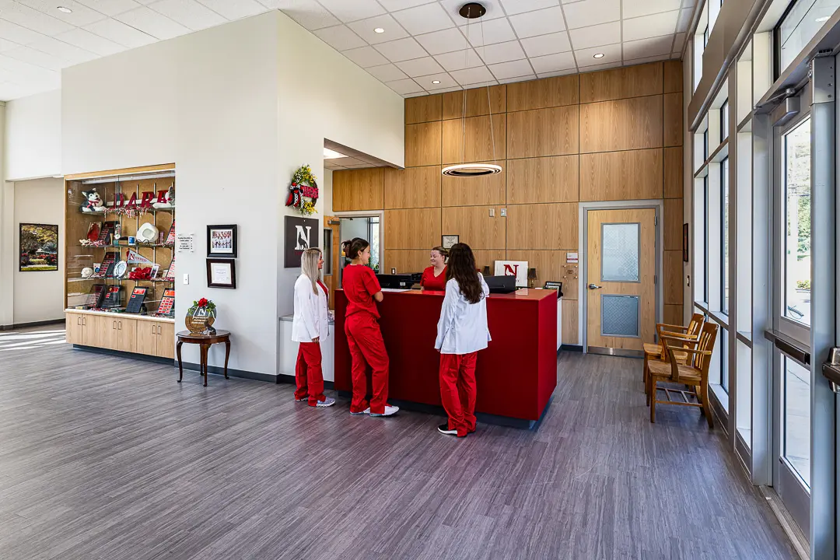Newberry Nursing Building
Market
Education
Project Type
New Education Construction
Location
Newberry, SC
Service
CM@R
Partner
Jumper Carter Sease
Square Footage
11,000 SF
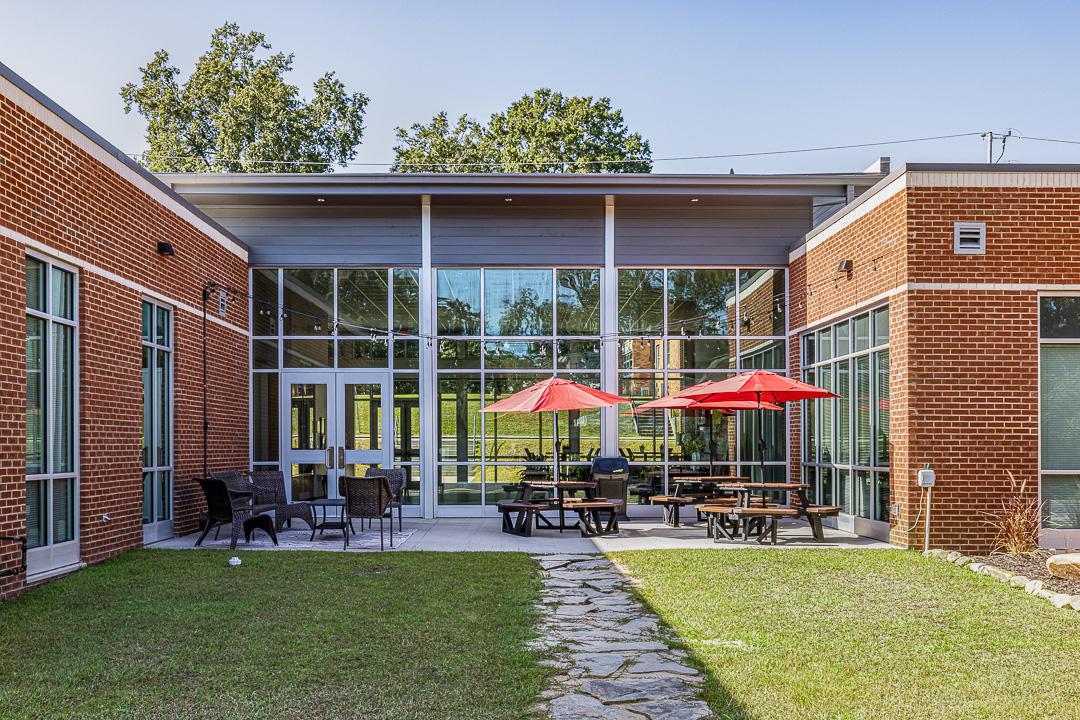
Overview
This project was an 11,000 SF academic and training facility featuring state-of-the-art classrooms and simulation labs. The education center has four classrooms for 24 students with room dividers in place, or two classrooms for 48 students each and a student lounge. The simulator center houses a family clinic, pediatric clinic, OB clinic, and adult male clinic for students and faculty for experiential learning. The facility also boasts an administrative center that has eight faculty offices, a faculty break room, a department chair office, administrative assistant office, and conference room.
Before
After
