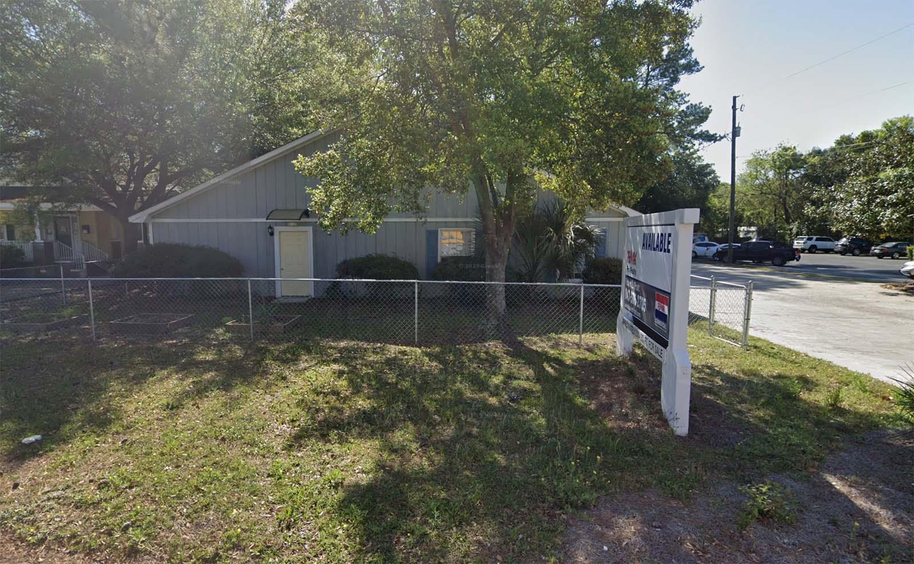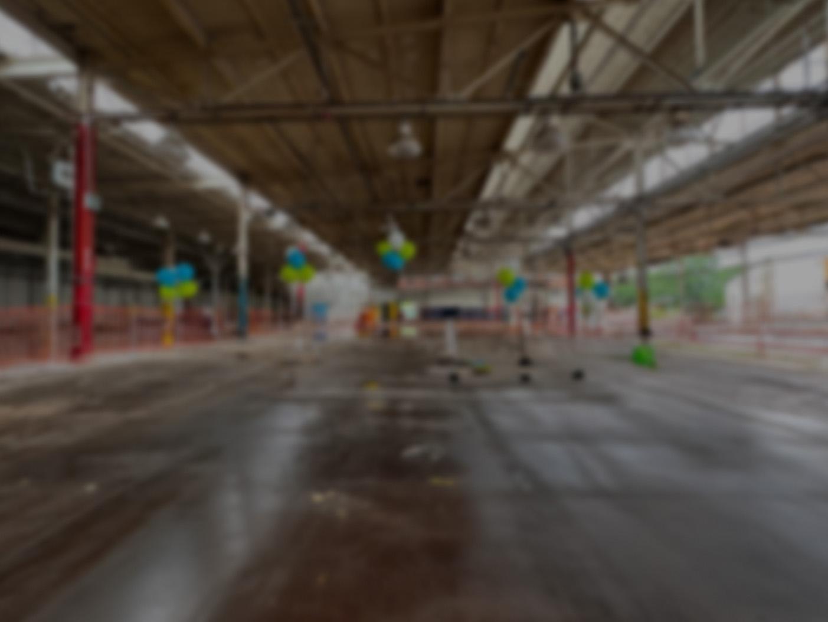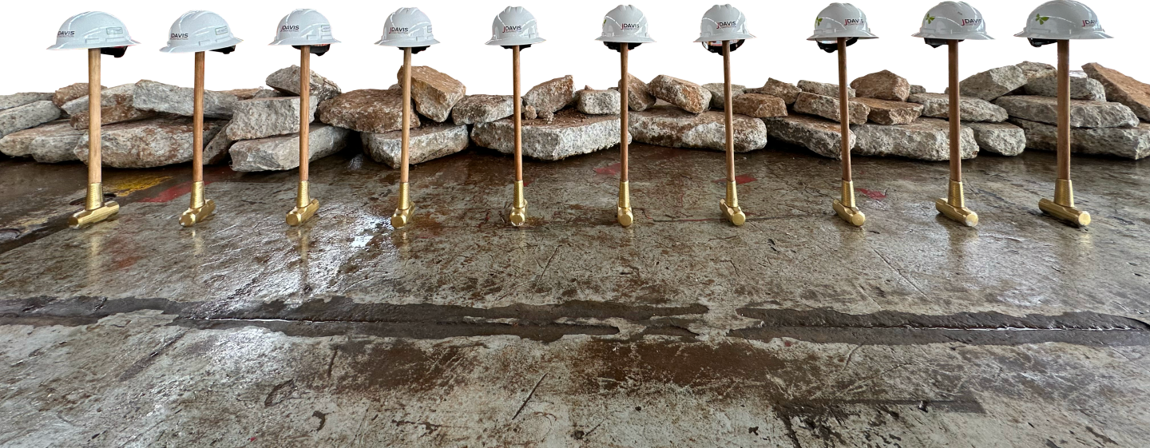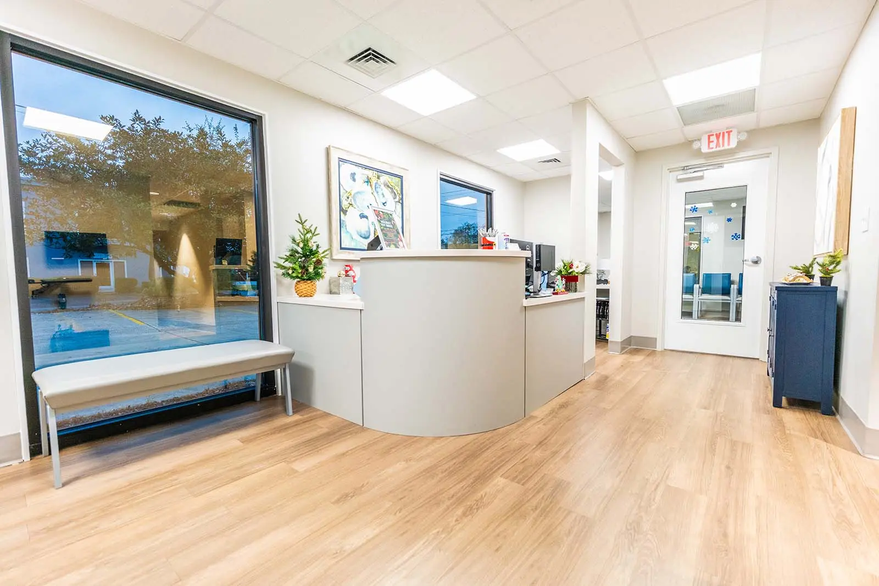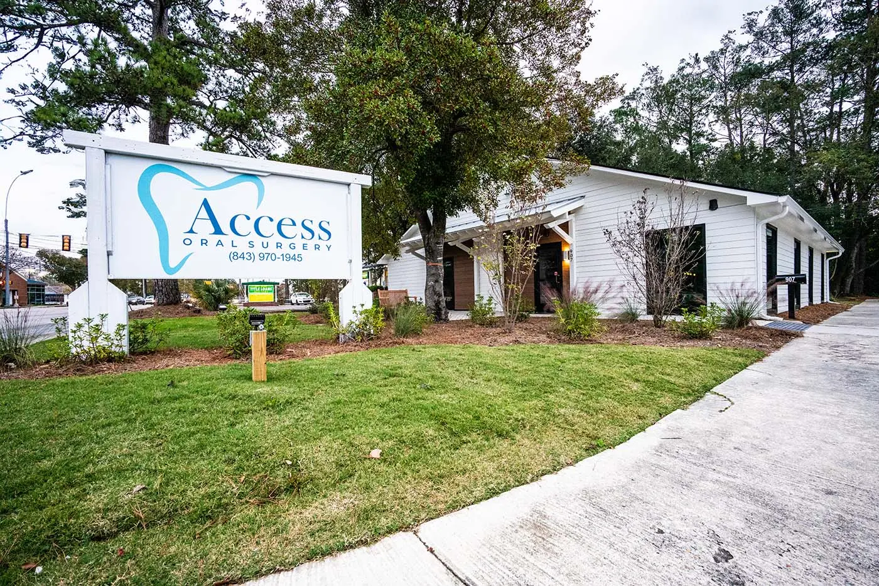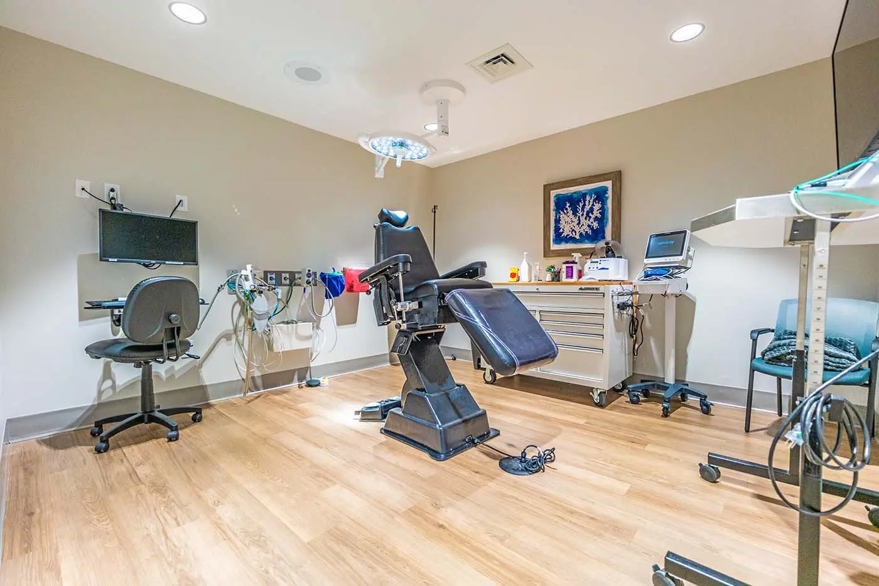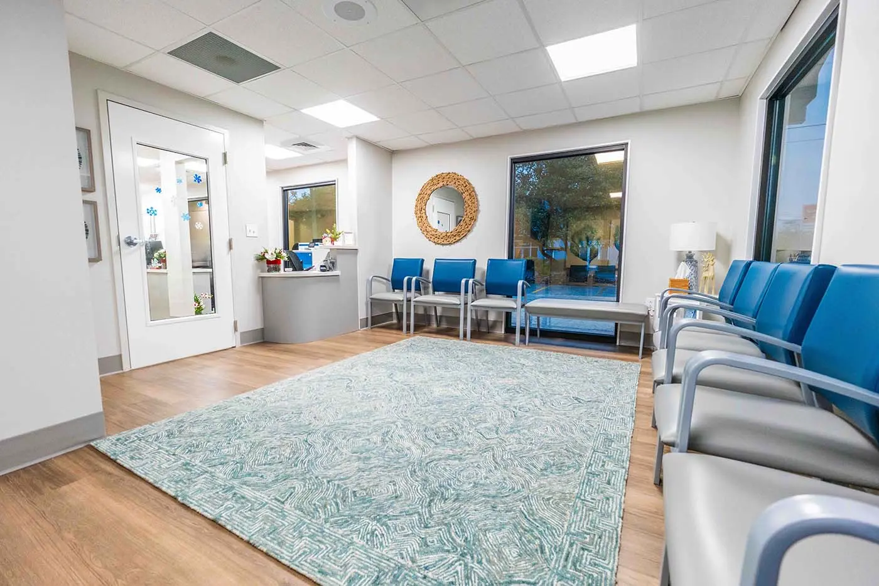Access Oral Surgery
Market
Mixed-Use/Retail
Project Type
Commercial Renovation
Location
Summerville, SC
Service
Design-Build
Partner
LFK Architects
Square Footage
2,200 SF
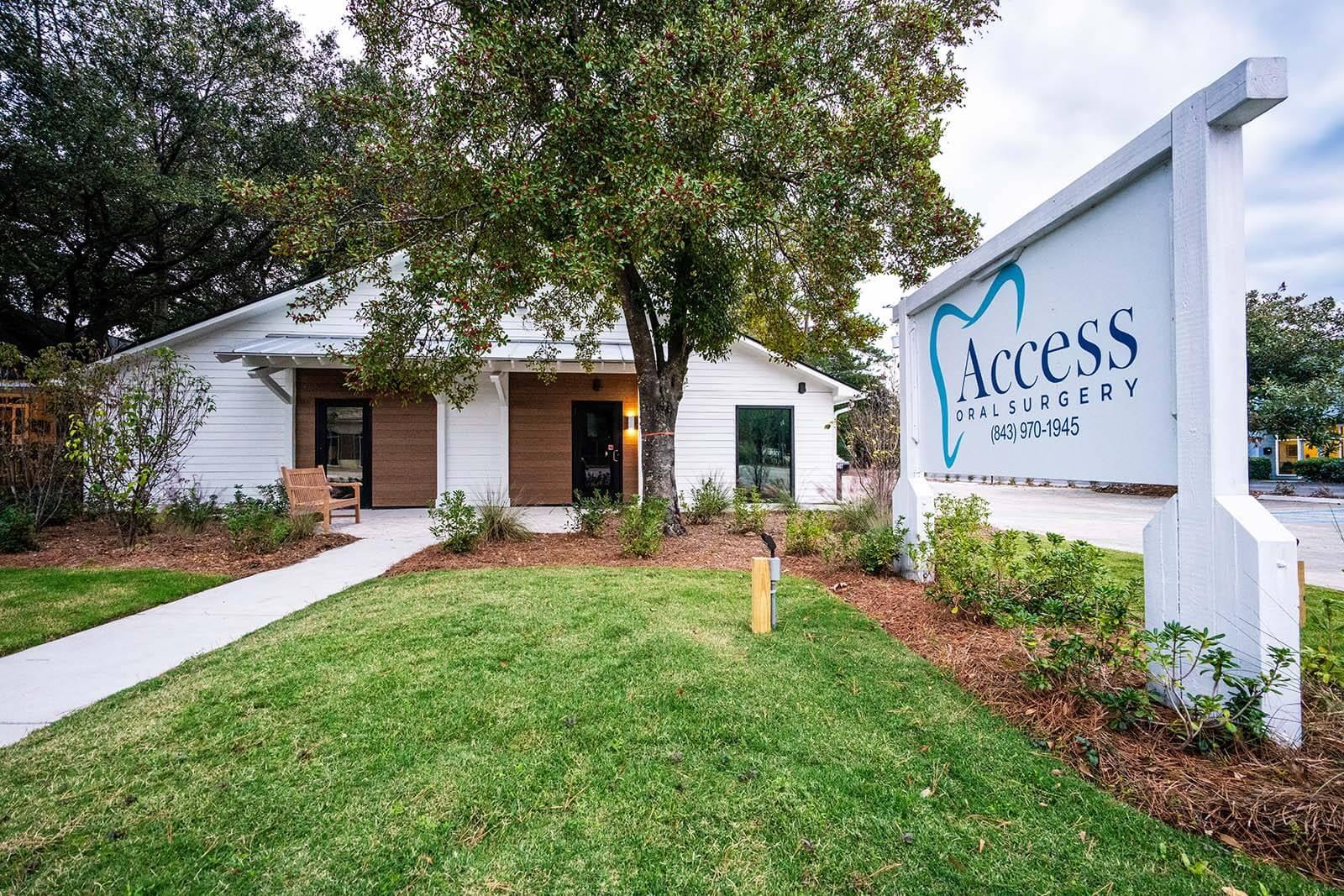
Overview
A design build project, Access Oral Surgery was completely renovated from the existing building and modernized for additional curb appeal. This oral surgery facility in downtown Summerville has a 2,200 SF building footprint including three operating rooms, two procedure rooms, and one consulting room. The new facility includes code compliant medical gas systems, emergency power and HVAC units. Dr. McKinney and his staff added this facility due to increaded demand in the Summerville area. Soft colors and a natural palate of finishes make this space feel like a spa.
Before
After
