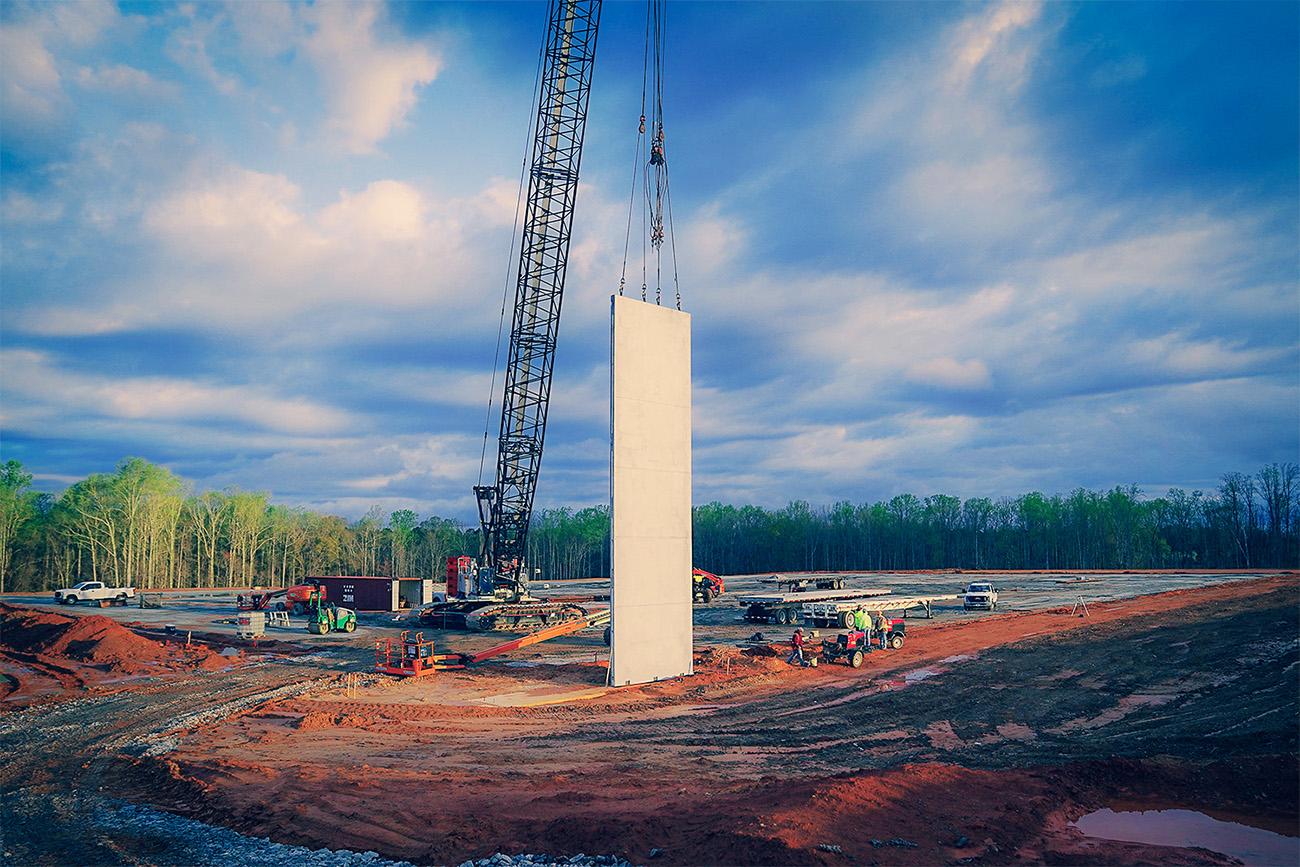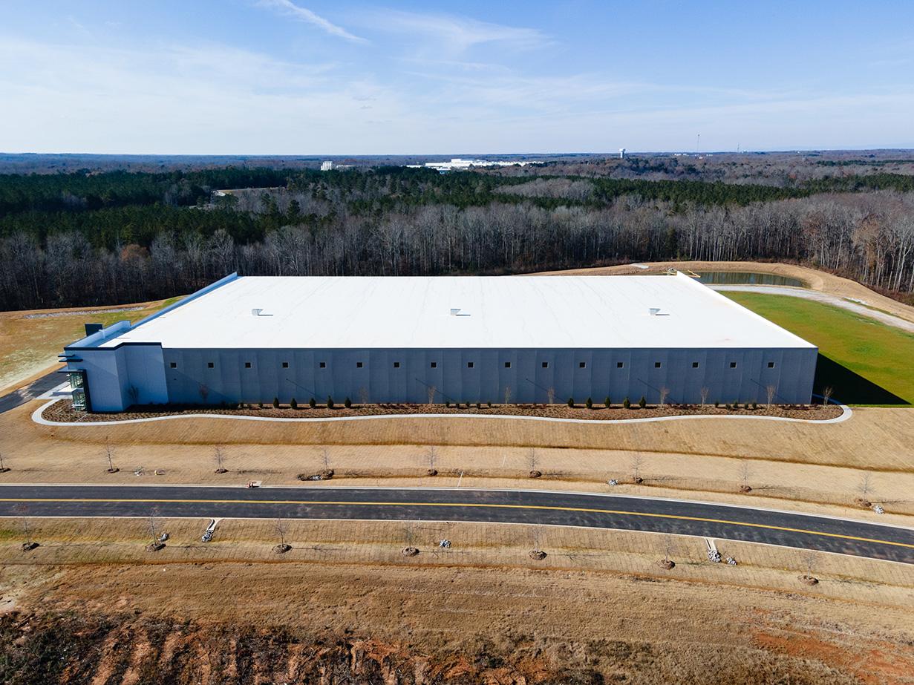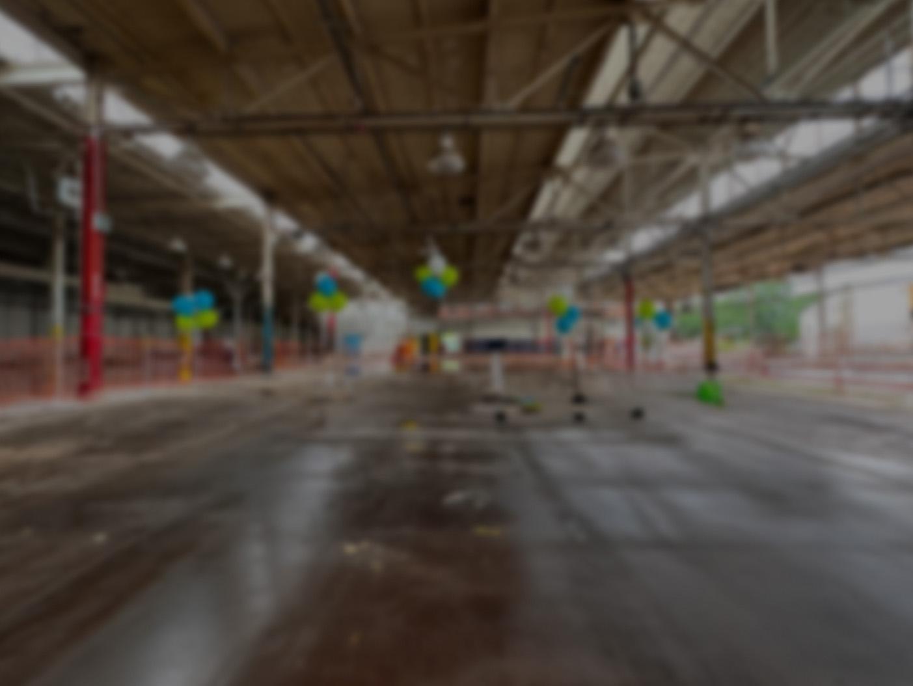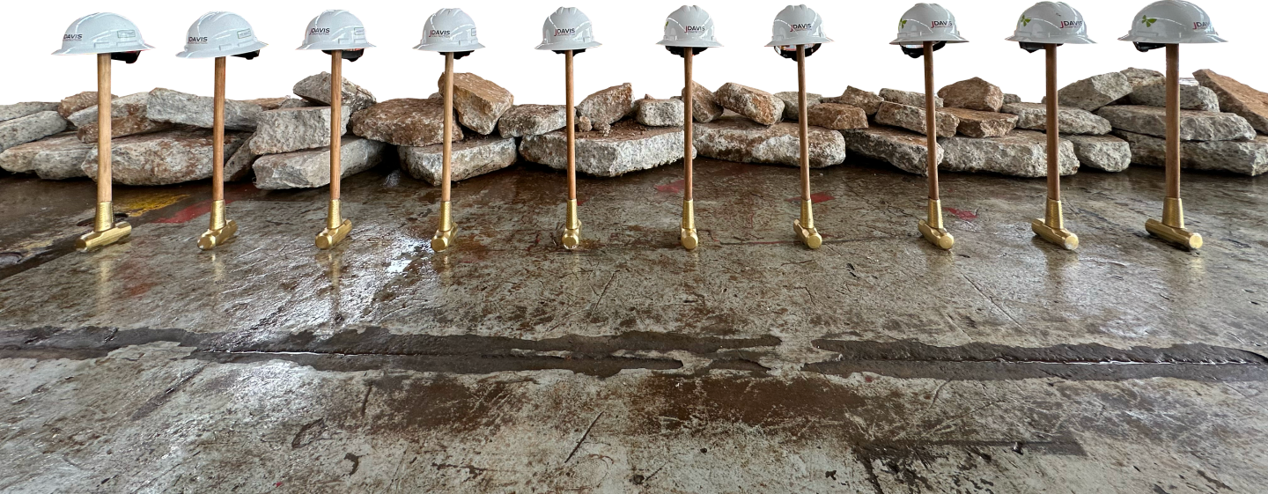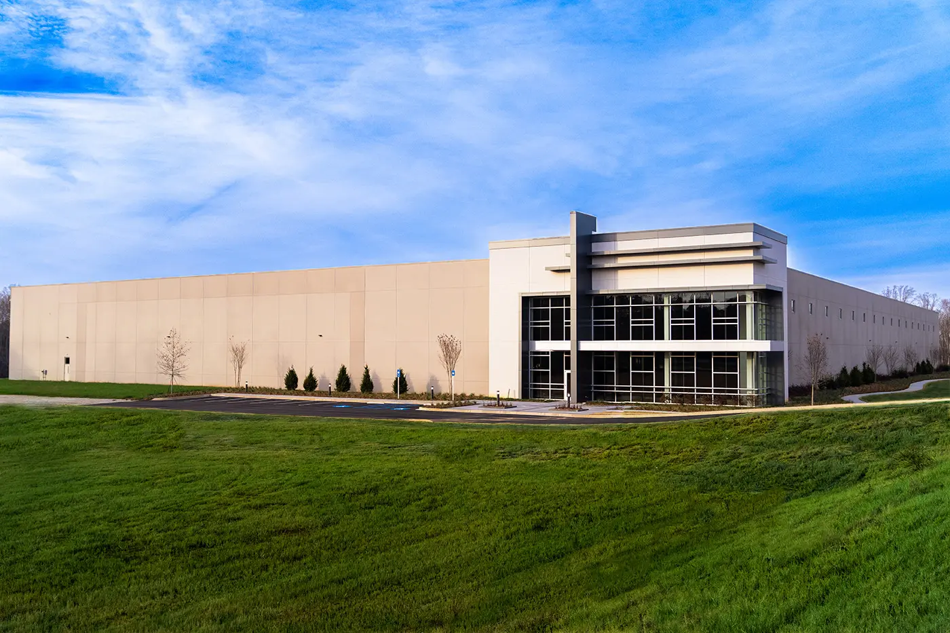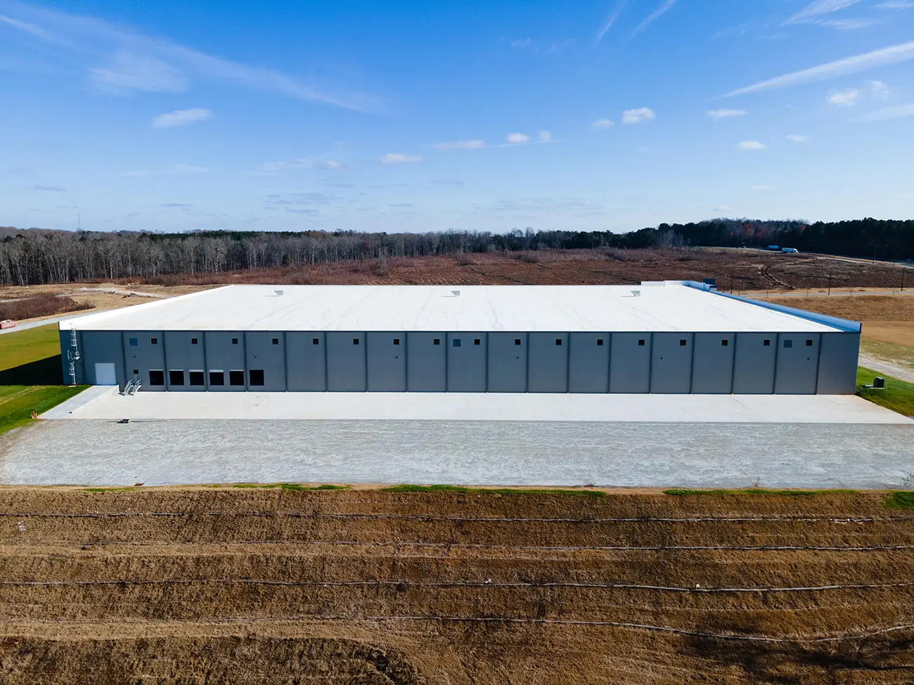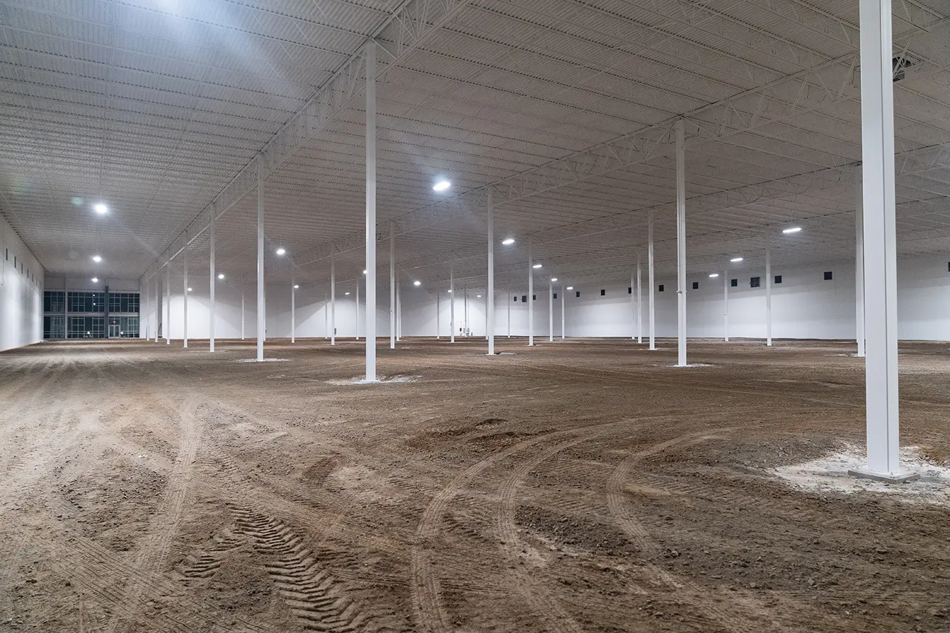Connexial Center
Market
Industrial
Project Type
New Industrial Construction
Location
Gray Court, South Carolina
Service
CM@R
Partner
MCA Architecture
Square Footage
150,000 SF
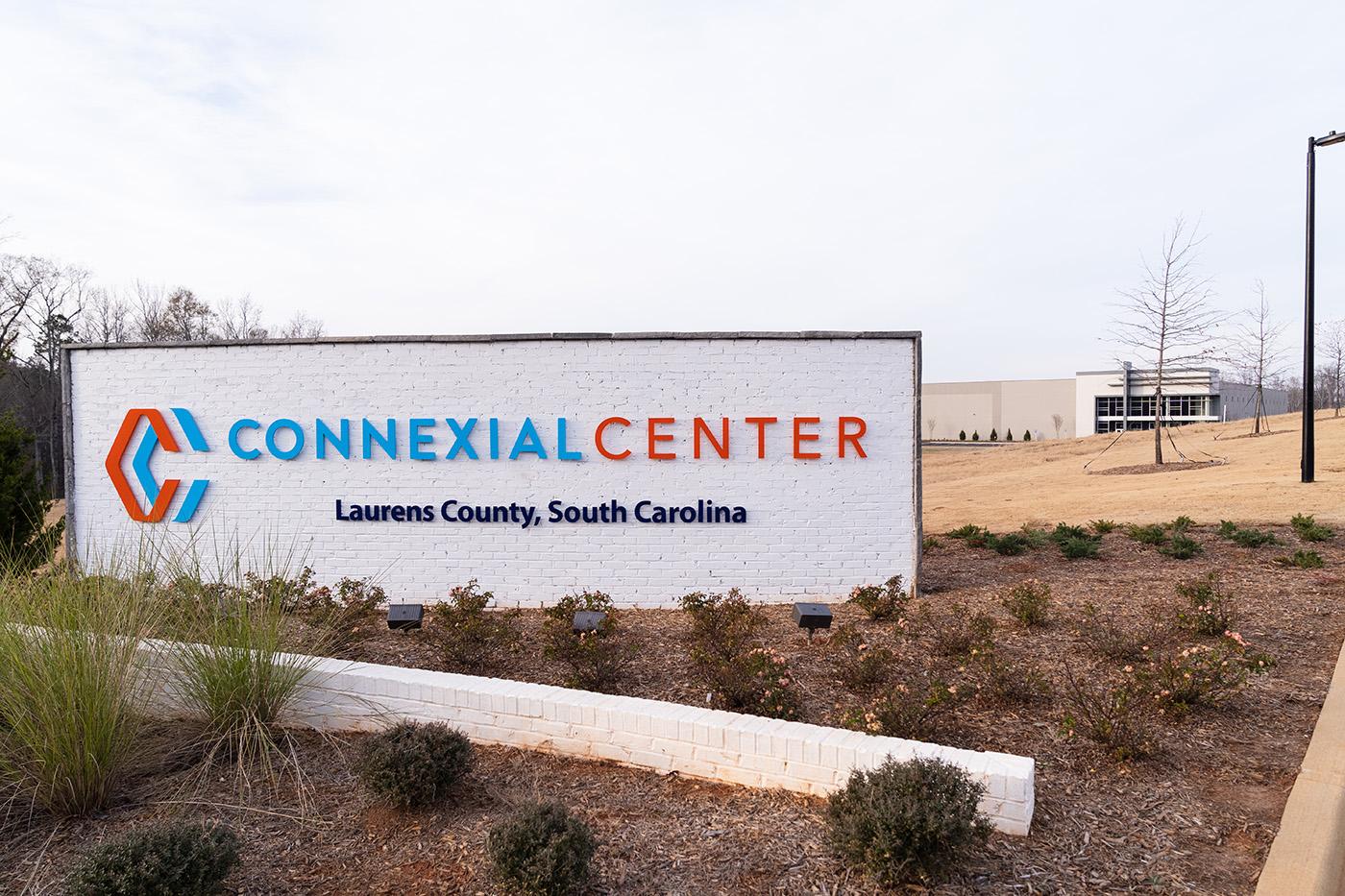
Overview
The first of six planned industrial facilities in the Connexial Industrial Park for the Laurens Electric Cooperative, this particular spec. building rests on 28 acres and spans 150,000 SF with an opportunity to expand to 200,000 SF. Composed primarily of structural steel and pre-cast concrete paneling, the building features a thermoplastic polyolefin (TPO) roof which exceeds EPA Energy Star requirements and eases costs because of its ultra violet light resistance capabilities.
Testimonial
J. Davis provided us with excellent service during th construction of the building with timely, consistent updates and a strong focus on our needs during the entire project. In addition, they were able to meet our timeline for completion and provided a high-quality product.
J. David Wasson Jr., President and CEO, Laurens Electric Cooperative
Before
After
